Château de Lasfonds


The Estate
The Château de Lasfonds estate covers 6.5 hectares. In addition to the main castle, there’s a garden and three outbuildings on the property. These buildings were once farm structures but have since been updated. Now,
they offer extra space for activities and more rooms for our guests.
You’ll also find a big, heated pool near these buildings, which provides a great view of the castle.
Tracing its history back to the Napoleonic era, the land the château sits on was inherited by
Jacques Luce Lucien Janet de Lasfonds in 1844.
He initiated the transformation of the quaint hamlet into a splendid château in 1856. By
1861, the château had become the primary residence for him and his family along with their dedicated household staff.

The Garden

The area around the Château de Lasfonds has a lot to offer for those who
enjoy the outdoors. You’ll find a well-kept garden with a variety of flowers,
fruit trees, and old trees, a quiet forest, and a spacious lawn for outdoor activities.
There are plenty of benches and seating areas throughout the grounds, perfect for walking or just taking a break to unwind. The estate is also home to
local wildlife, such as deer, hares, bats, owls, foxes, and the groundskeeper’s
dog may stop by, too.
The Château is set on raised ground, offering impressive views of the nearby
countryside.
At night, the lack of city lights means you can enjoy excellent stargazing
across the property, with the stars appearing especially clear and vivid.
We also offre stargazing kit
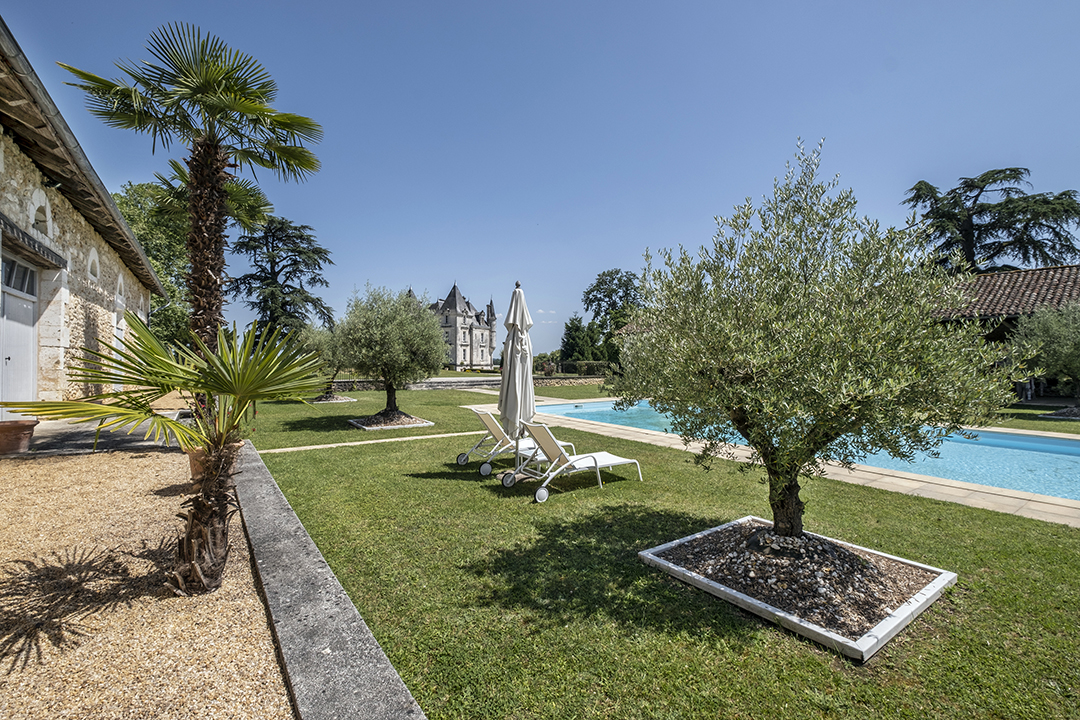
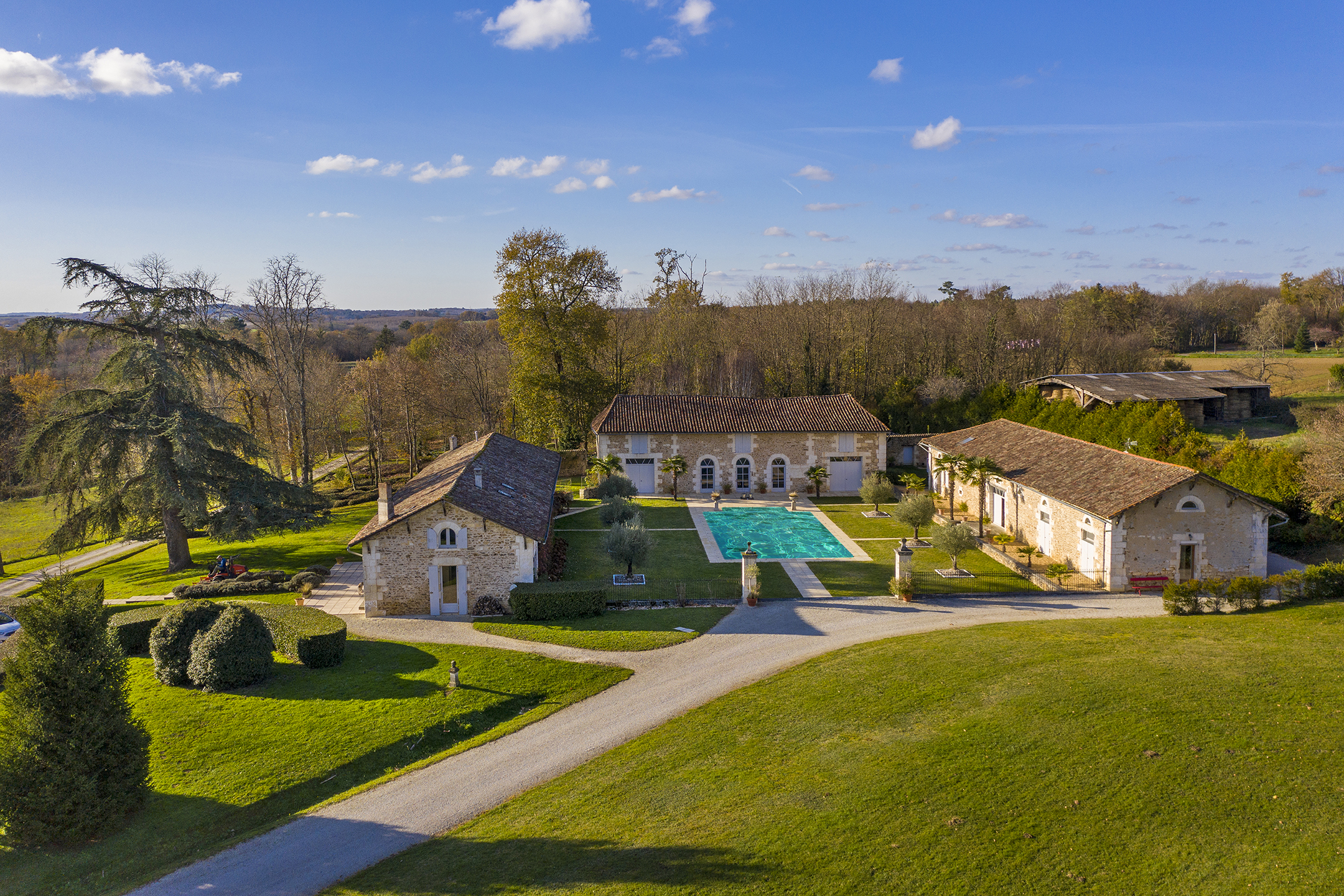
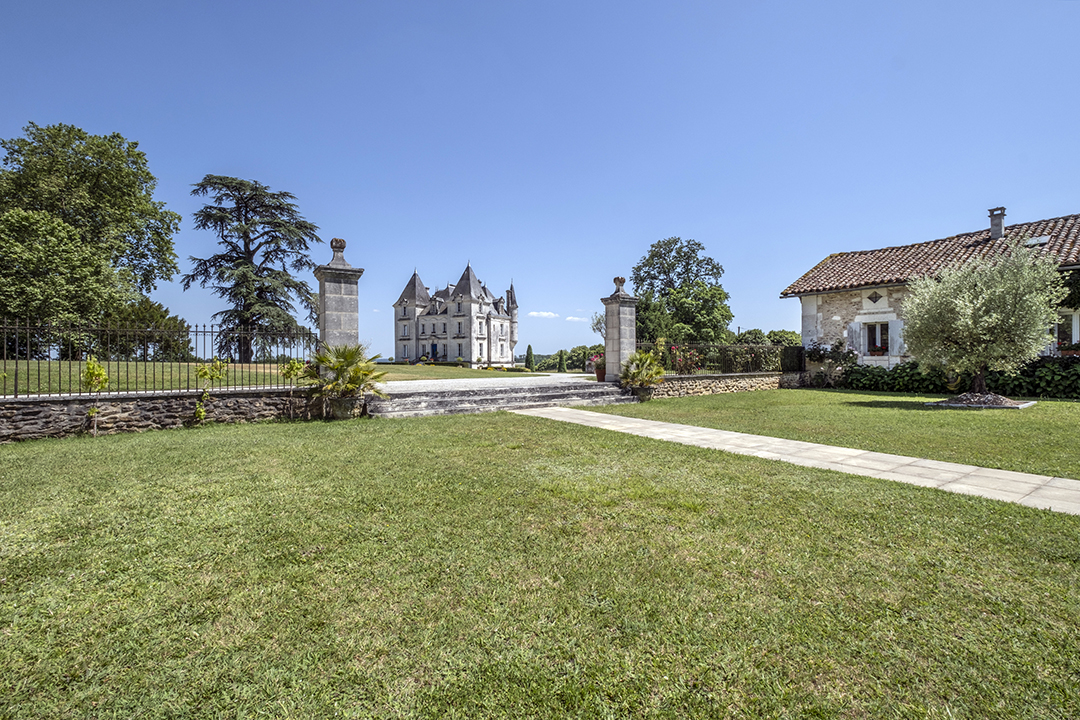
The Pool

The large heated pool, open for 6 months of the year, is yet another highlight
of the estate. It is equipped with a child safety alarm and a cleaning system to
ensure pristine water conditions. Around the pool, you’ll find eight comfortable lounging chairs with umbrellas, perfect for relaxing and enjoying the sun.
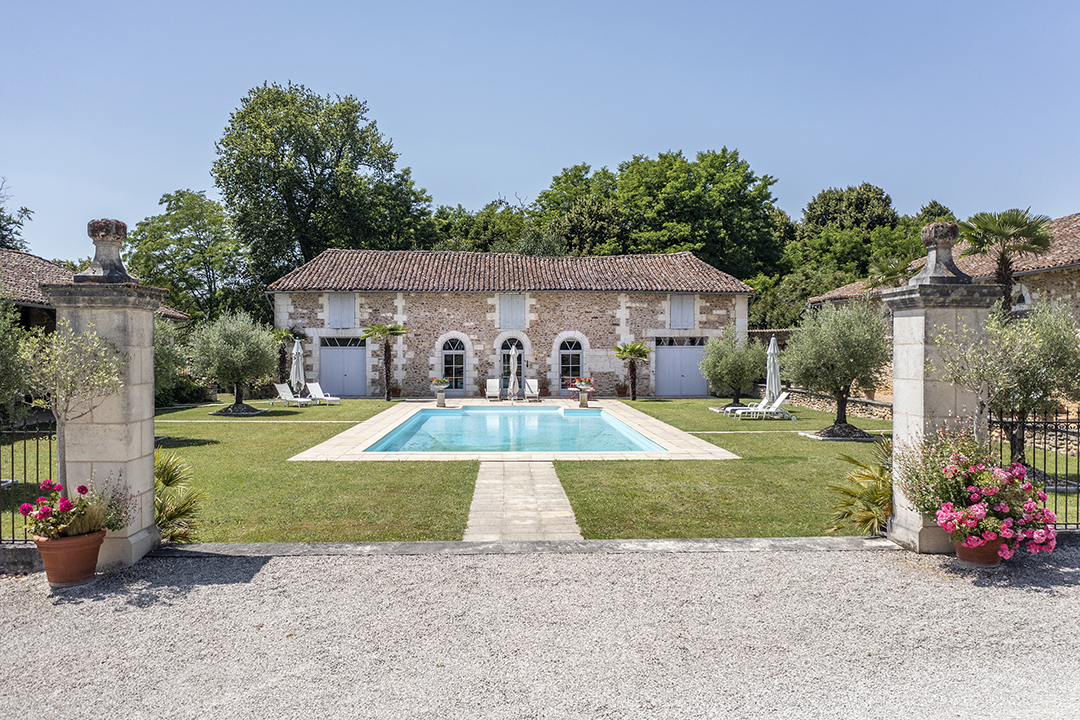
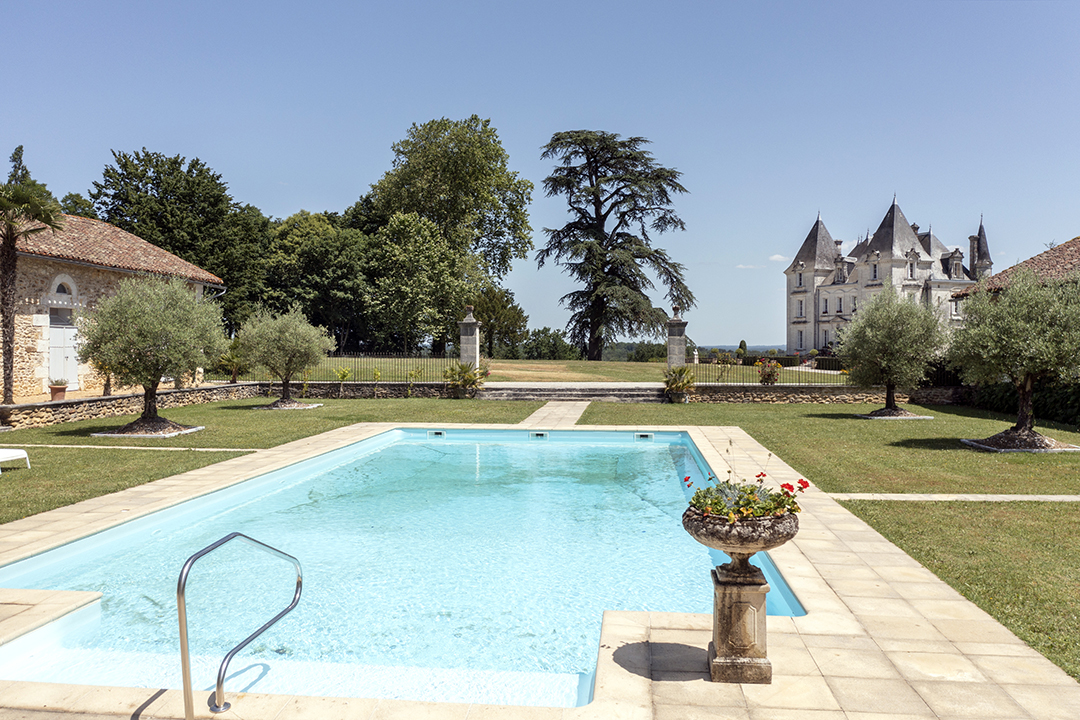
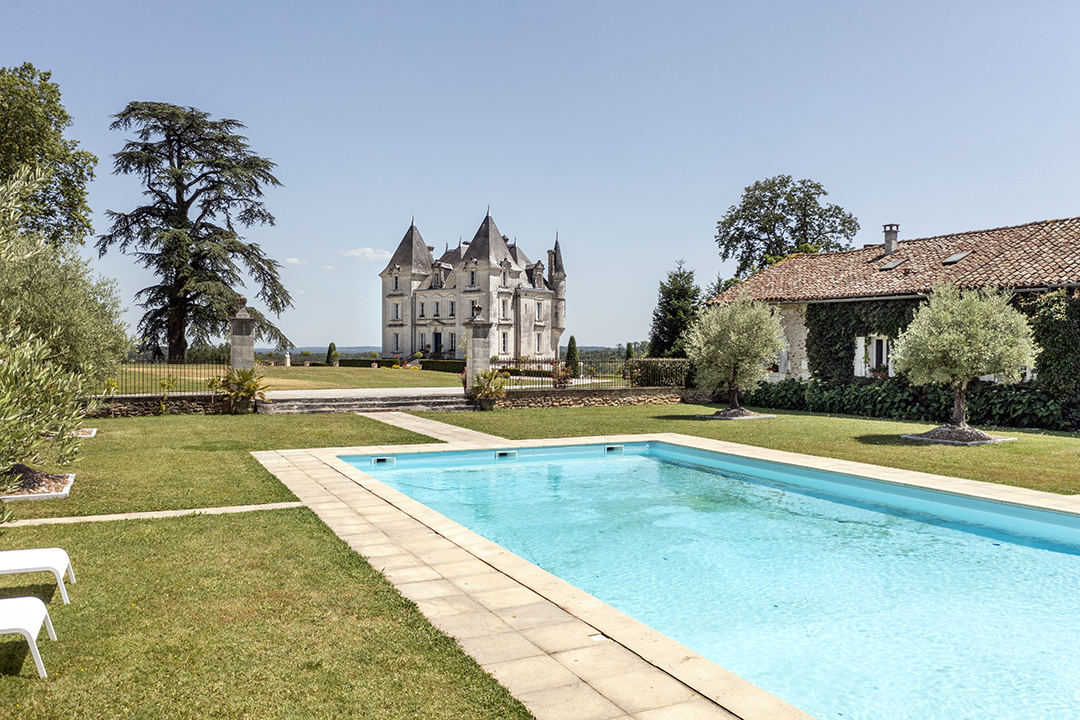
Games Room And Fitness Retreat

The Southern outbuilding houses the Games Room, a large 100m2 space where guests can enjoy a variety of activities. It includes a gym area stocked with free weights, a Roman chair, an exercise bench, a rowing machine and yoga mats. Additionally, there’s plenty of fun to be had with a billiard table, table tennis, a professional-grade foosball table and darts.
The room also comes with a fully-equipped kitchen, which makes preparing and serving snacks and beverages convenient. >> o in the building beside it, complete with a fridge, freezer, oven, stove, and other essentials for cooking outside.
In keeping with the building’s heritage, we’ve preserved some of the original features like the animal feed and water trays to maintain the rustic charm of the area.
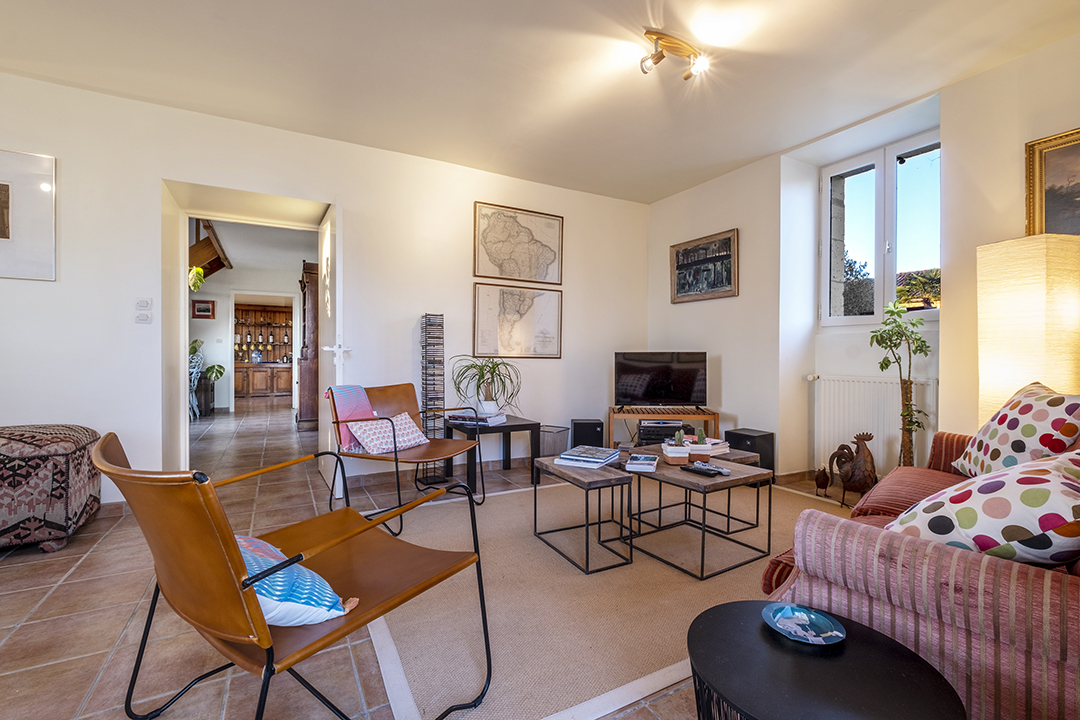
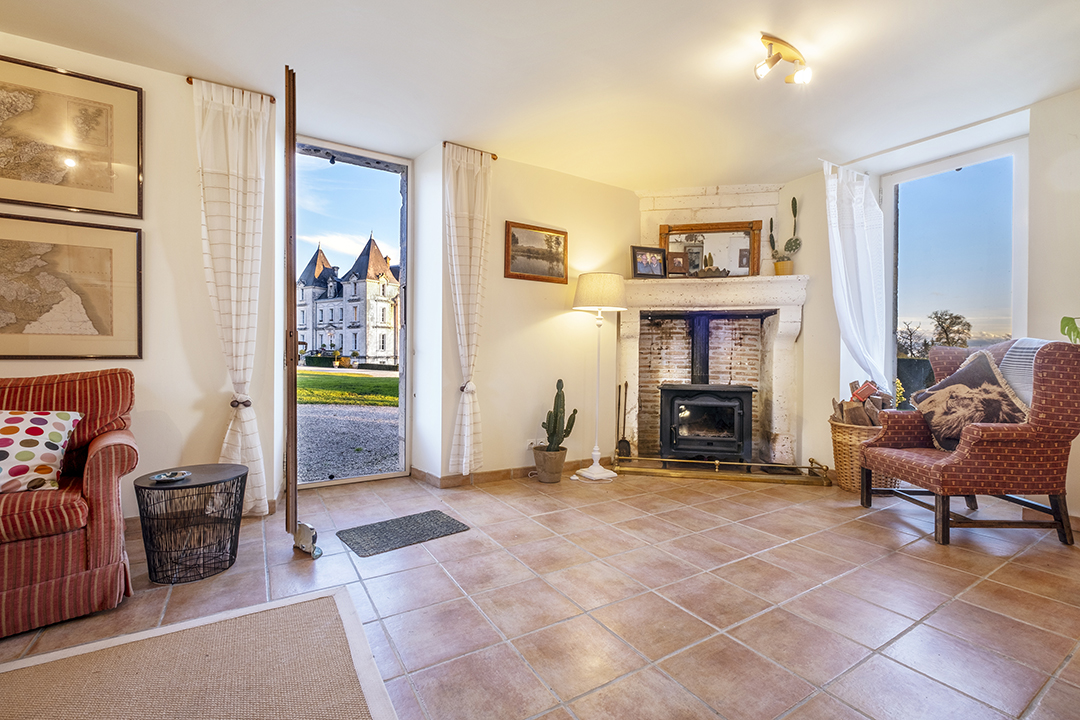
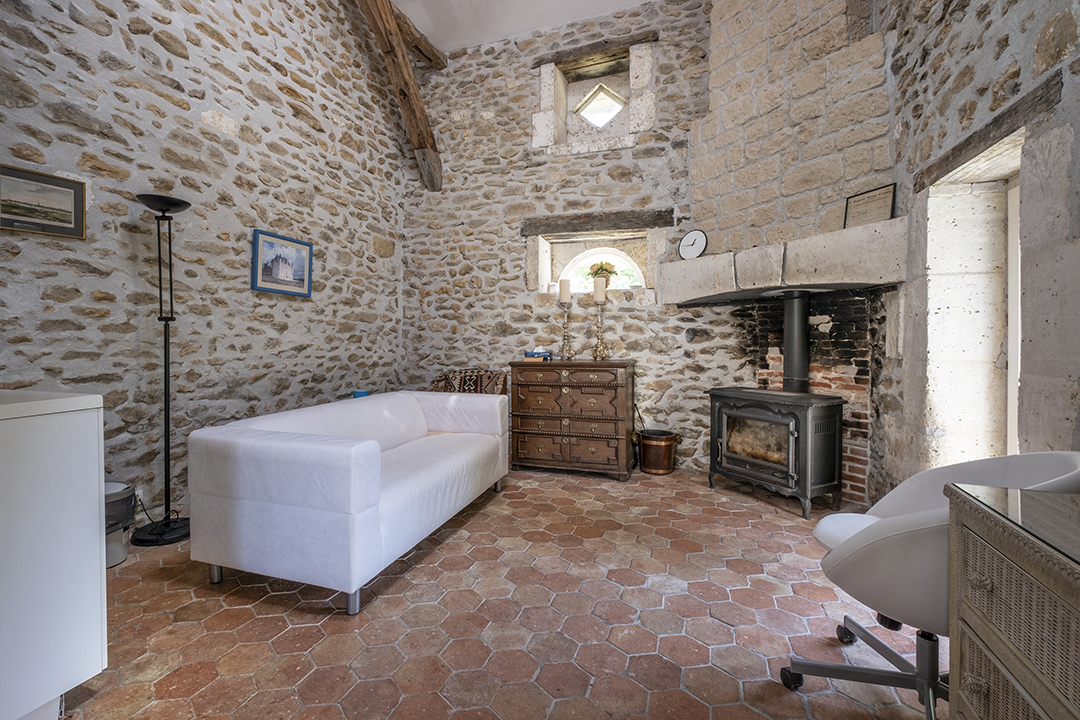
Outdoor Dining

The estate includes a covered dining space perfect for big groups. It has a main table with room for 14 guests and additional bar seating using a repurposed wine barrel. Guests have the choice of cooking with either a gas or charcoal BBQ. Next to the BBQs, there’s an outdoor kitchen in the building beside it, complete with a fridge, freezer, oven, stove, and other essentials for cooking outside.
If you need more space, the dining table can be moved to transform the area into a social or party venue, complete with a sound system for hosting bigger gatherings.
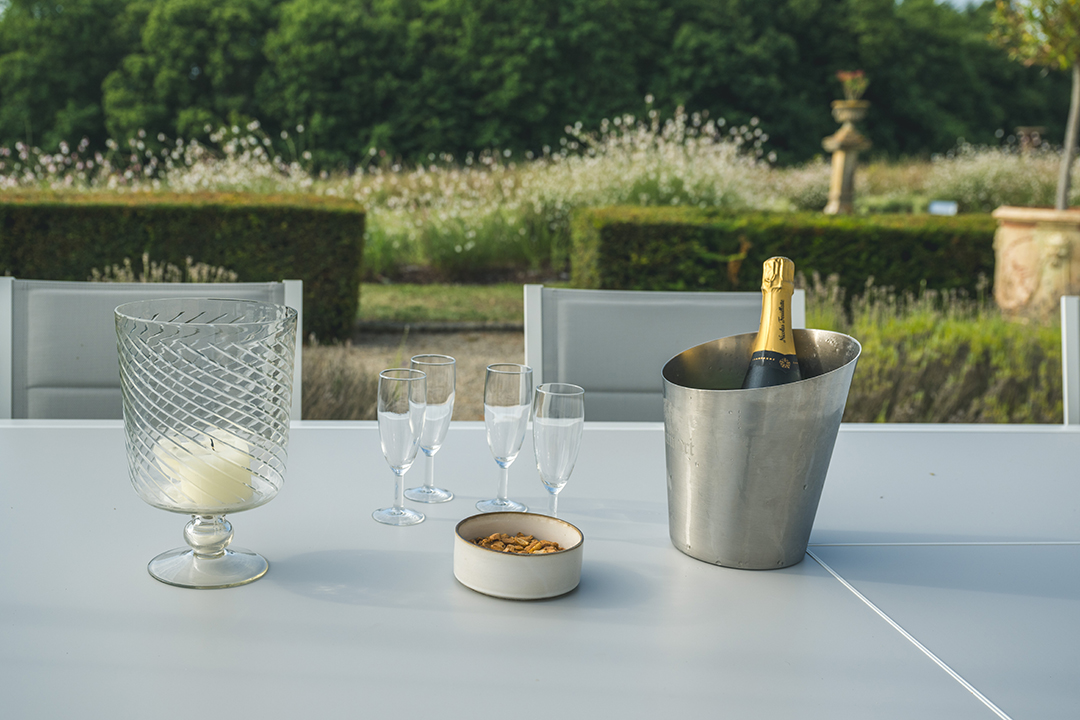
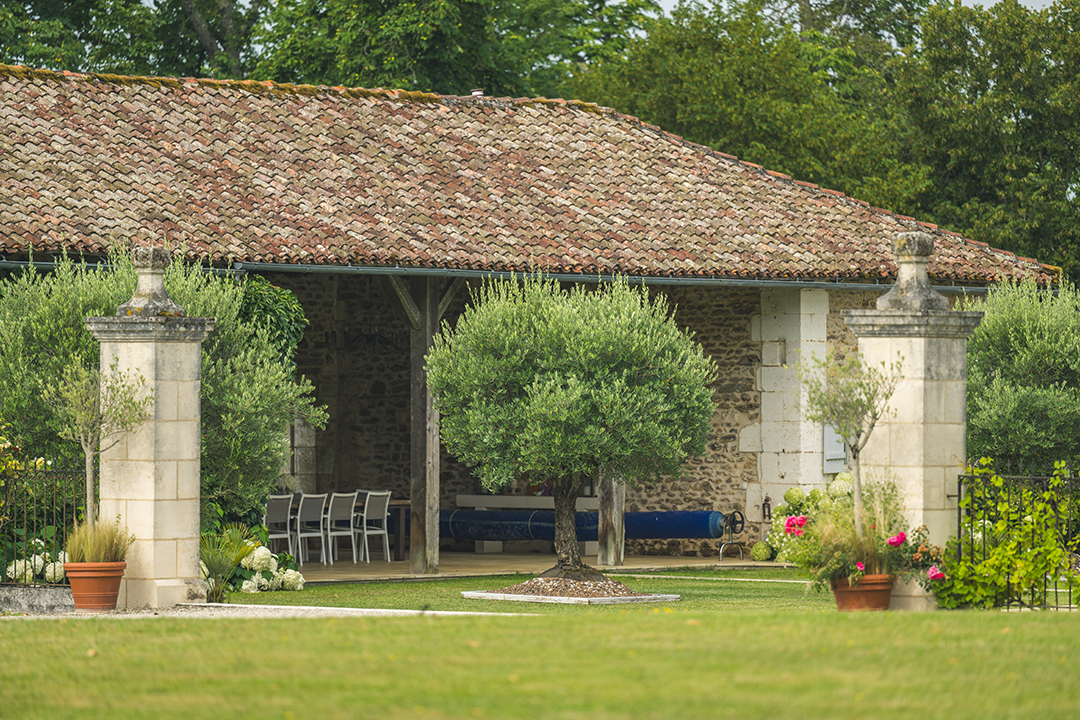
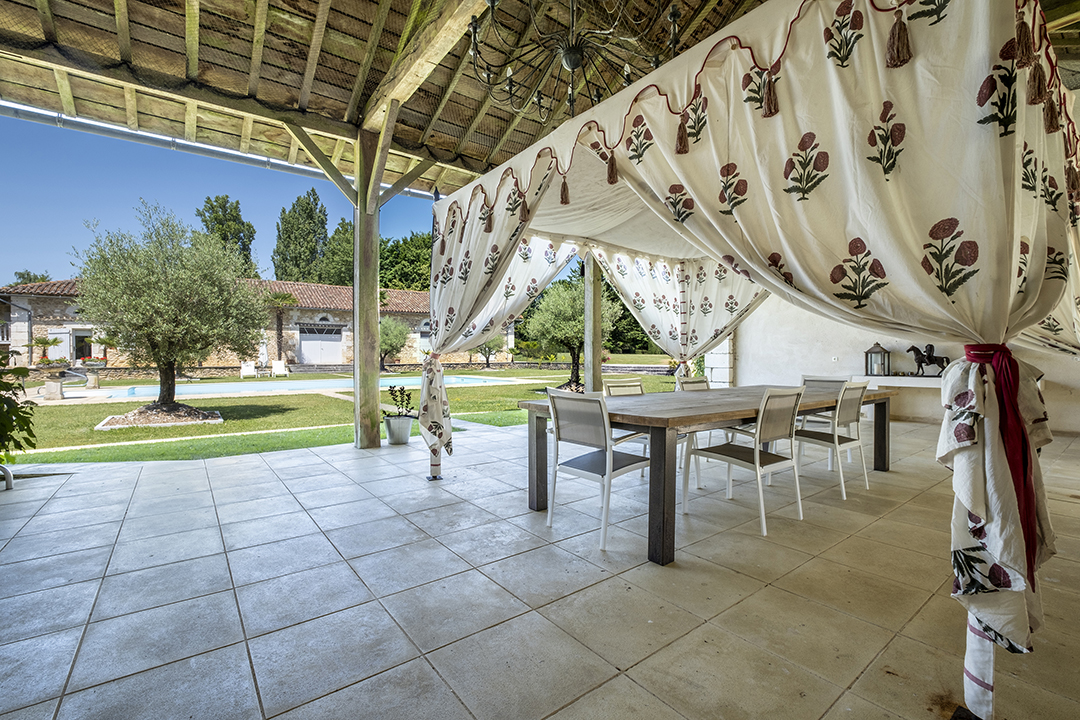
The Outbuildings

Within the Western and Southern outbuildings are 4 additional accommodation spaces.
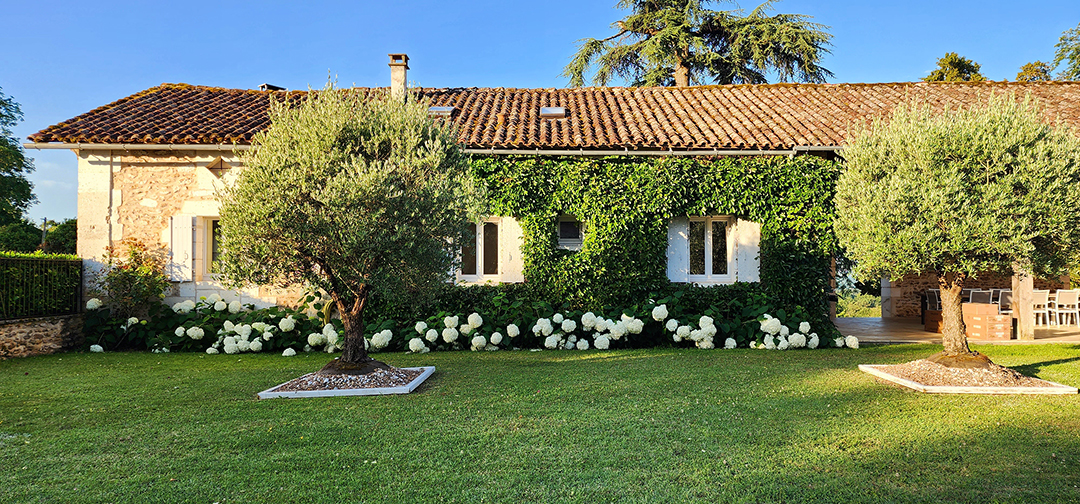
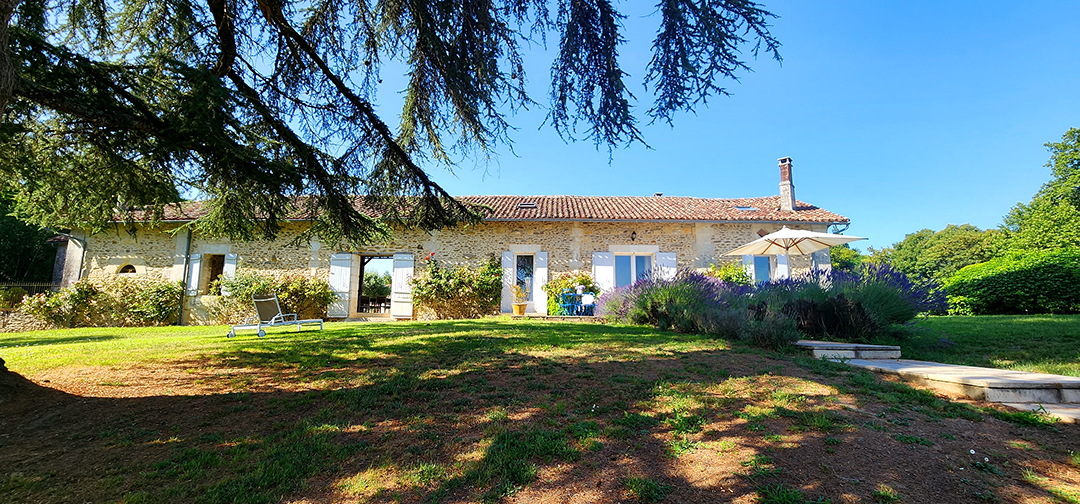
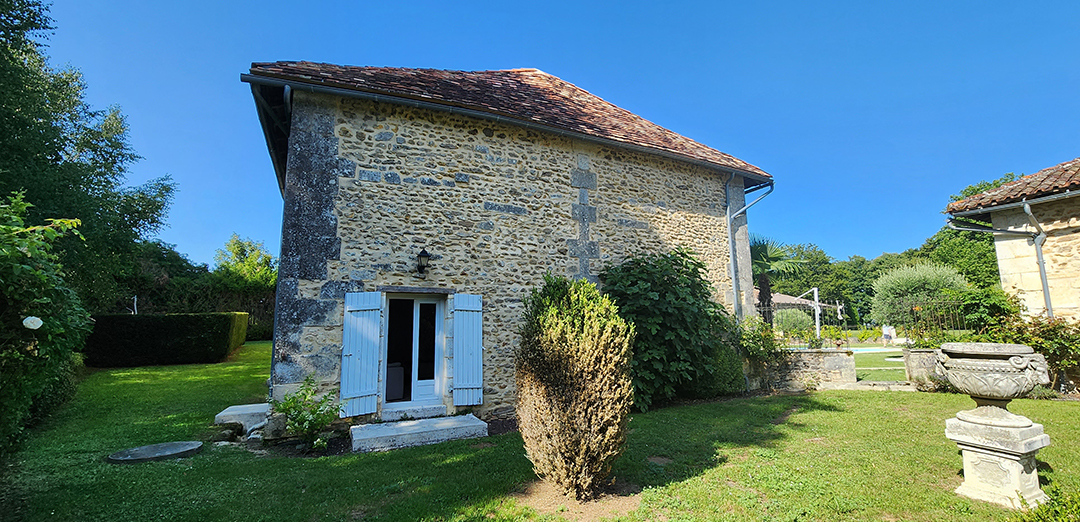
Northern Outbuilding

The Northern outbuilding is not primarily used for guest accommodations at the moment. It includes a garage, the groundskeeper’s living quarters, and the Baker’s Den
The Baker’s Den has historical significance, with a ground floor that preserves the original stone bread oven from the château’s early days.
Although it’s only been minimally updated, the Baker’s Den is set up with tables, a TV, and board games, making it an informal hangout spot that’s particularly appealing to younger visitors.
Plans are in place to renovate the Baker’s Den and transform it into a SPA area with Sauna by the end of 2024.
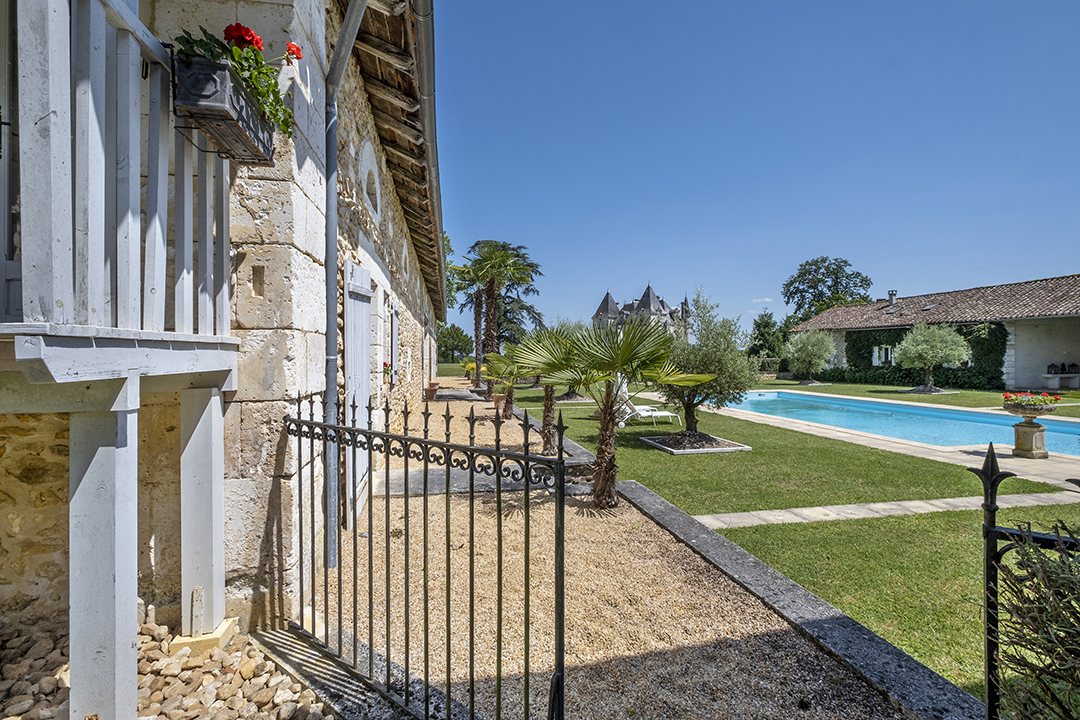
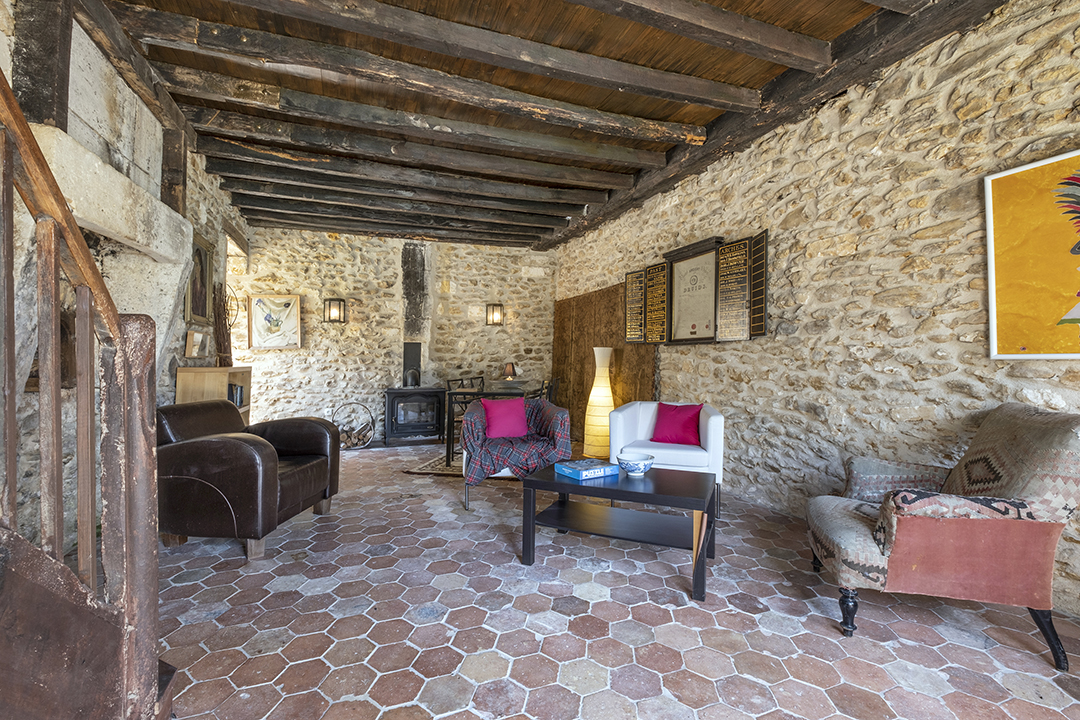
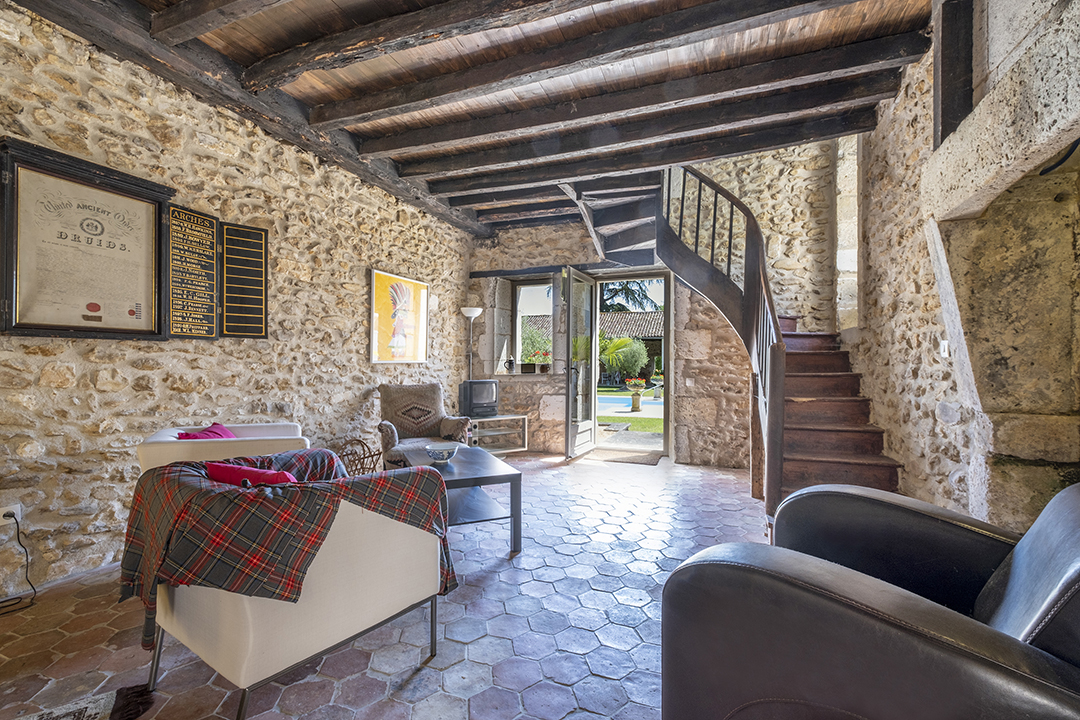
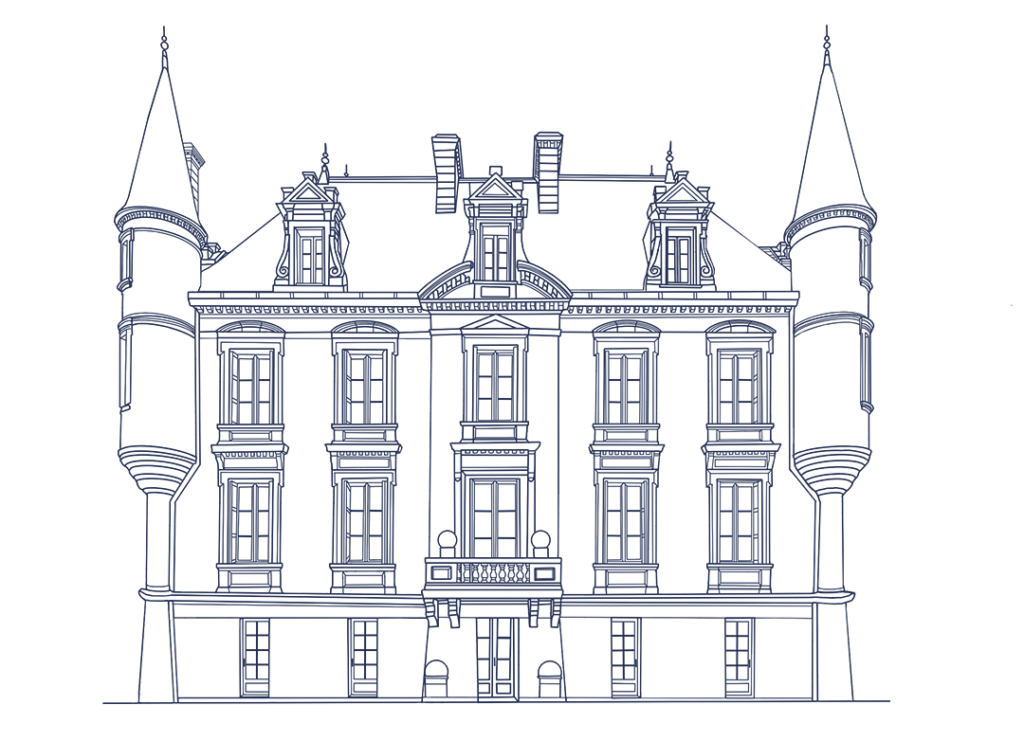
Book Your Stay
STEP 1
Email us your preferred dates and how many guests are in your group.
STEP 2
We’ll get back to you with availability, send a questionnaire to learn more about your needs and set up a call.
STEP 3
After our call, we’ll send over a proposal including all the details and terms for you to sign, followed by payment instructions.
STEP 4
Once that’s settled and upon request, our concierge service partner will reach out to help tailor your stay and organise activities.
STEP 5
A few days before your trip, we’ll get in touch to make sure everything’s on track and get ready for your arrival at Château de Lasfonds.
Contact us and book your stay now.
FAQs

